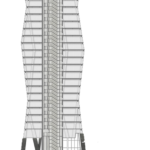Faria Lima Plaza
Faria Lima Plaza (“FLP”) is a AAA office tower located on Avenida Faria Lima with 40,937 sqm (440,643 sf) BOMA over twenty floors and six underground parking levels containing over 1,200 parking spaces.
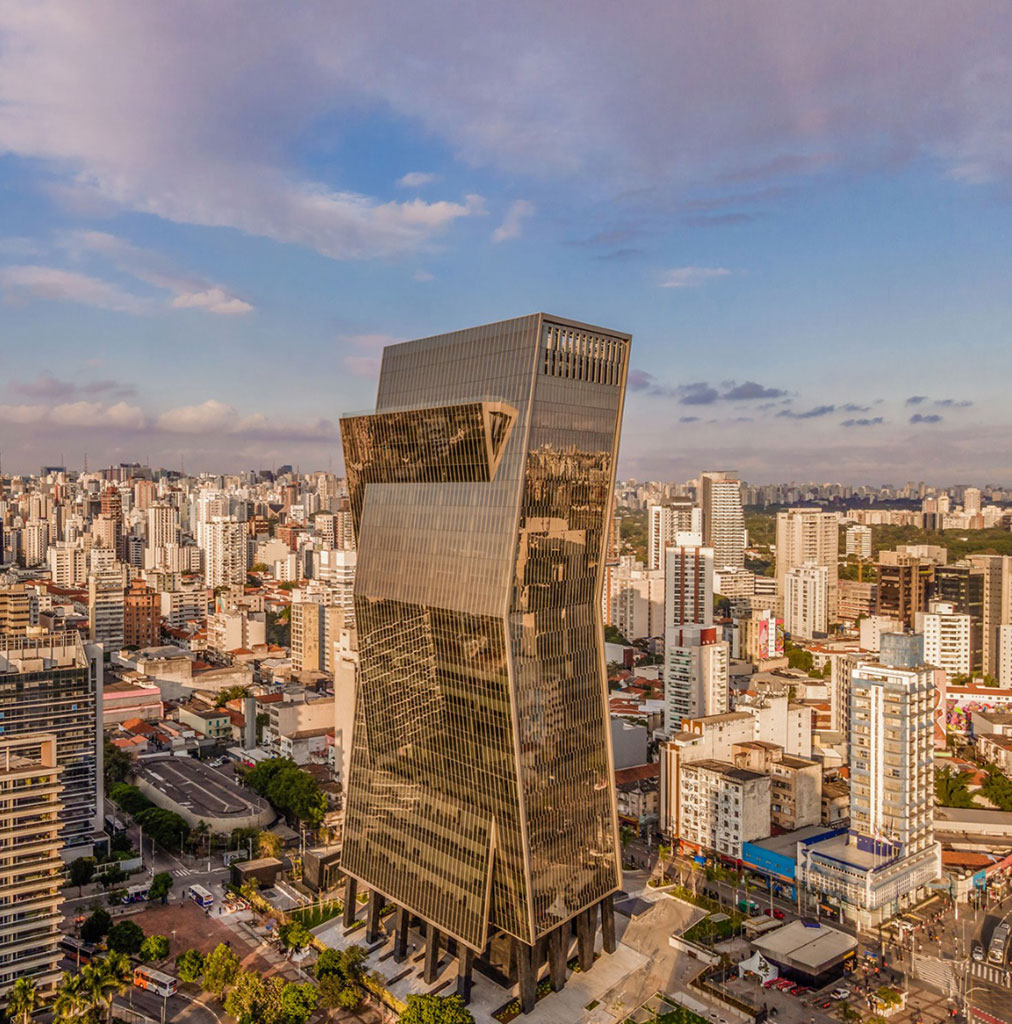

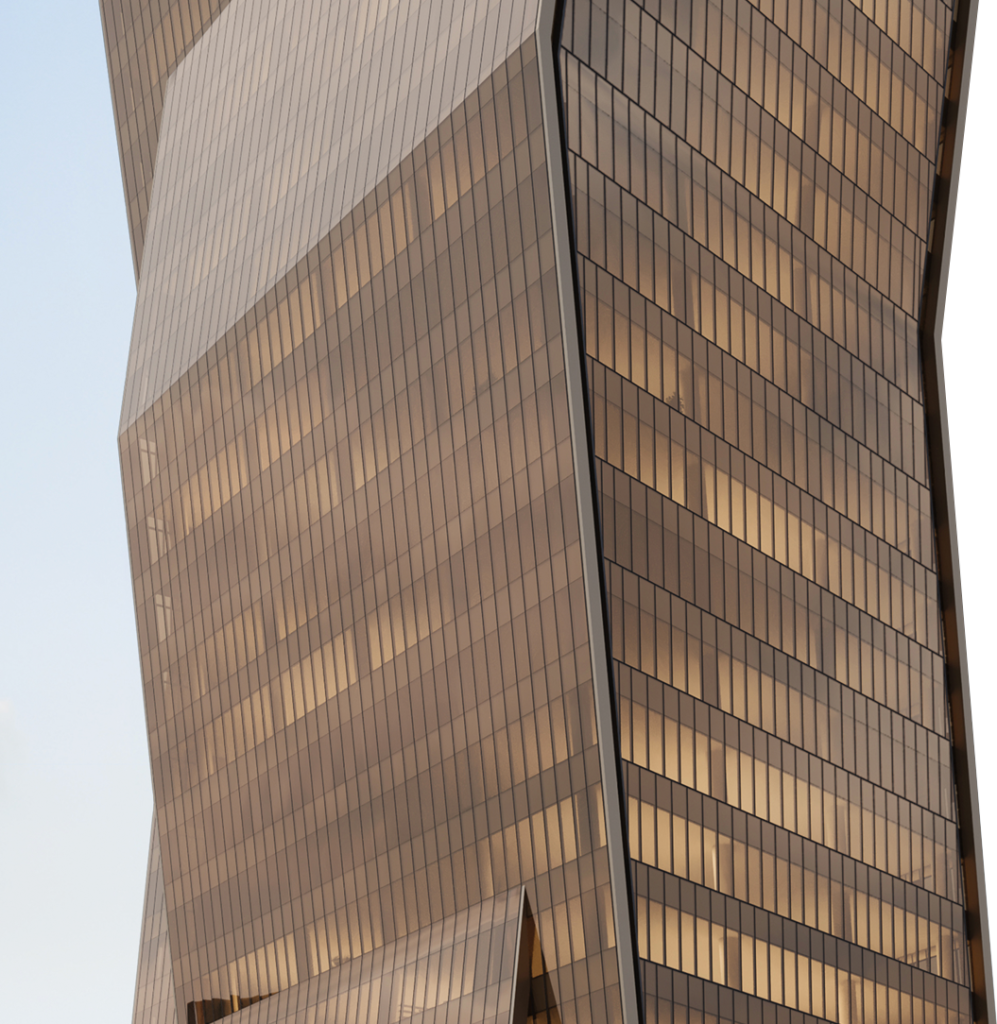
Design
The Faria Lima Plaza tower is exceptionally well situated at the intersection of a large central plaza and the main avenue leading to the financial district of São Paulo.
The concept of the design is that of an ‘embrace’ of two forms elegantly and dynamically interlocked in a dance.
The tower floor plates vary slightly in size allowing for a variety of tenant options.
The material palette of bronze and glass with a dramatic, dark core is unique. The composition sits atop a contrasting, white granite stepped platform amidst a landscaped plaza replete with serene water features and benches tucked under the lifted tower.
gallery
NEIGHBORHOOD

Premium shoppings centers
• Shopping Iguatemi
• Shopping Eldorado

Sports & Culture
• Club Pinheiros (sporting club)
• Club Hebraica (sporting club)
• SESC Pinheiros (cultural center)
• Instituto Tomie Ohtake ( Institute Of Contemporary Art, Design and Architecture)

Hotels
• George V
• Ibis Styles Faria Lima
• Quality Inn

Dining districts
• Rua dos Pinheiros
• Rua Ferreira de Araújo
• Rua Sampaio Vidal
• Vila Madalena
• Rua Vupubassu

Restaurants
• NB Steak
• Barakah Cozinha Árabe
• Mare Monti
• Cervejaria Nacional
• Churrascada do Mar
• Schnaps Haus Comida Alemã
• San Fran
• Nou Restaurante
• La Nonna de Lucca
• Adega Santiago
• Aoyama
• Goose Island Brewhouse
• Cabana
• Lanchonete da Cidade
• Botanikafe
• Ofner
• Bacio Di Latte
• Dama Confeitaria
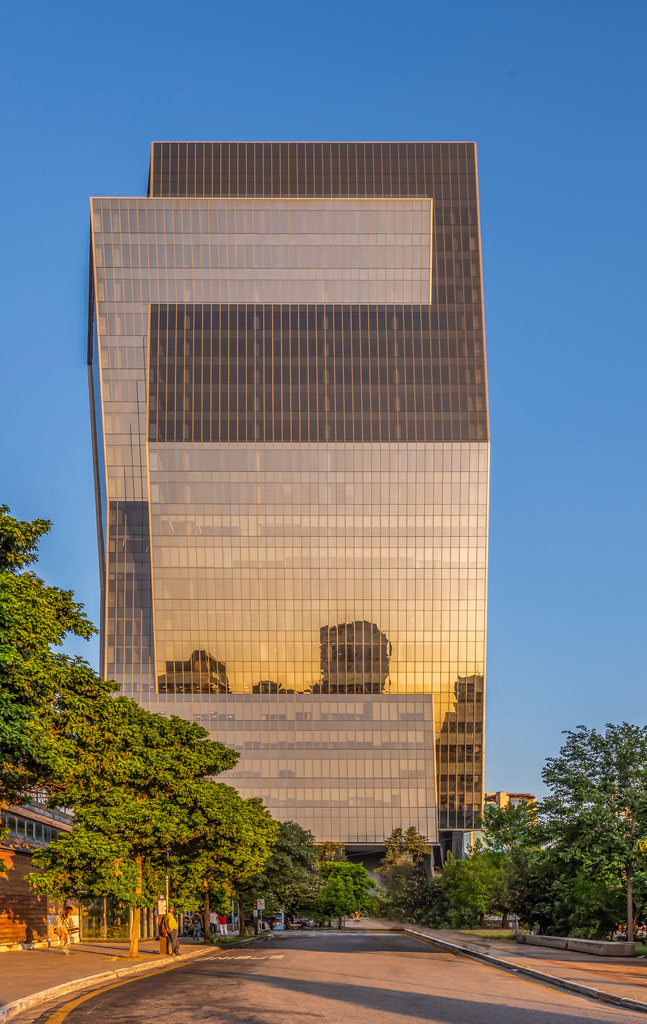

MOBILITY
FLP features the most connectivity to the public transportation grid of any office tower on Avenida Faria Lima in addition to direct access to the municipal bicycle path network.
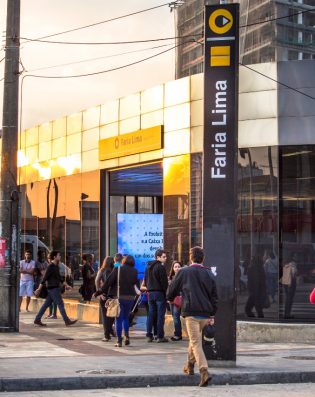
Faria Lima Subway Station
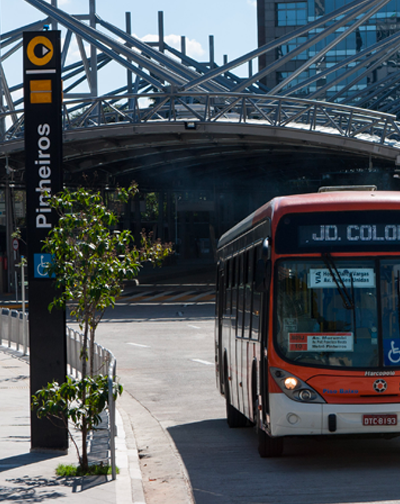
Bus Terminal - Pinheiros
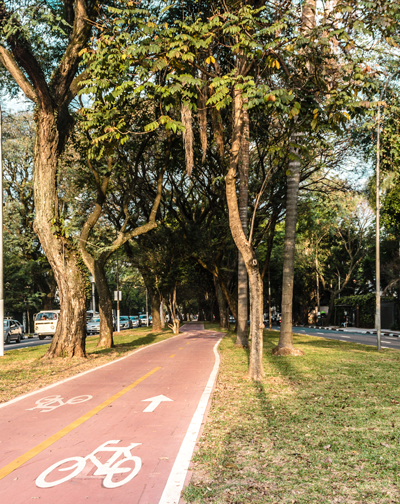
Bicycle Path
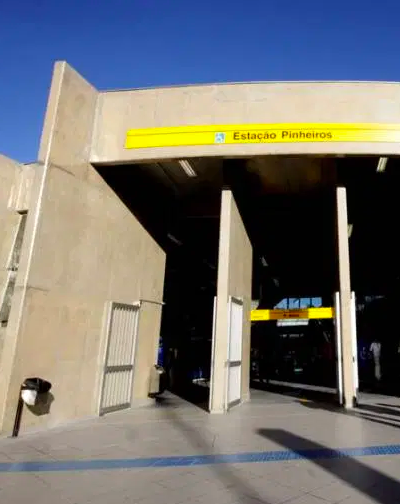
Commuter train station
(Pinheiros CPTM - Line 7)
LOCATION
FLP is located at Av. Faria Lima, one of the largest financial centers in São Paulo, between Jardins and Pinheiros neighborhoods. The region has experienced various municipal improvements over the past decade to become a reference in urban mobility, accessibility and quality of life.
The surroundings feature the gastronomic hub of Rua dos Pinheiros, culture and art collections at the Tommie Ohtake Institute, and the artsy neighborhood of Vila Madalena, one of the most coveted regions in São Paulo.
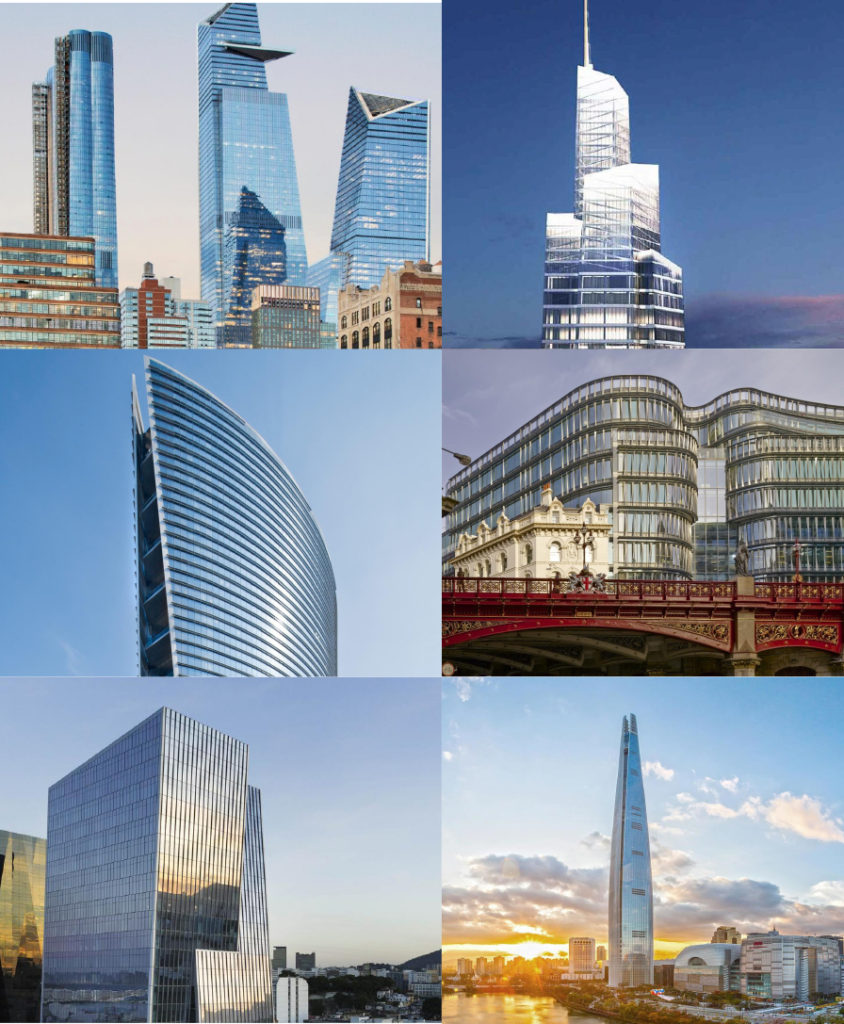
ARCHITECTURE
 Kohn Pedersen Fox Associates (KPF) is a global architecture practice dedicated to clients that represent some of the most forward-thinking developers, companies and institutions around the world. The firm’s portfolio spans more than 40 countries, and includes a wide range of projects from office and residential complexes to civic and cultural buildings to research and educational facilities. Driven by individual design solutions, KPF’s mission is to create buildings and places of the utmost quality and contextual sensitivity, providing a valuable impact on their respective cities. Earning the firm recognition as one of the most respected architectural design practices in the world, KPF’s body of work has been widely exhibited, is the subject of 13 monographs, and has won over 400 awards.kpf.com
Kohn Pedersen Fox Associates (KPF) is a global architecture practice dedicated to clients that represent some of the most forward-thinking developers, companies and institutions around the world. The firm’s portfolio spans more than 40 countries, and includes a wide range of projects from office and residential complexes to civic and cultural buildings to research and educational facilities. Driven by individual design solutions, KPF’s mission is to create buildings and places of the utmost quality and contextual sensitivity, providing a valuable impact on their respective cities. Earning the firm recognition as one of the most respected architectural design practices in the world, KPF’s body of work has been widely exhibited, is the subject of 13 monographs, and has won over 400 awards.kpf.com

KOM is an architecture firm focused on the design of innovative projects including Corporate Towers, Shopping Centers, Hotels and Mixed Use Projects. The company started in 1991 and is headquartered in São Paulo, Brazil. Important projects led by KOM include Faria Lima 3500, one of Banco Itaú´s Headquarters in São Paulo, Castelo Branco Office Park in Barueri, SP and Edifício Roberto Marinho, Rede Globo Headquarters in São Paulo. komarquitetura.com.br –>
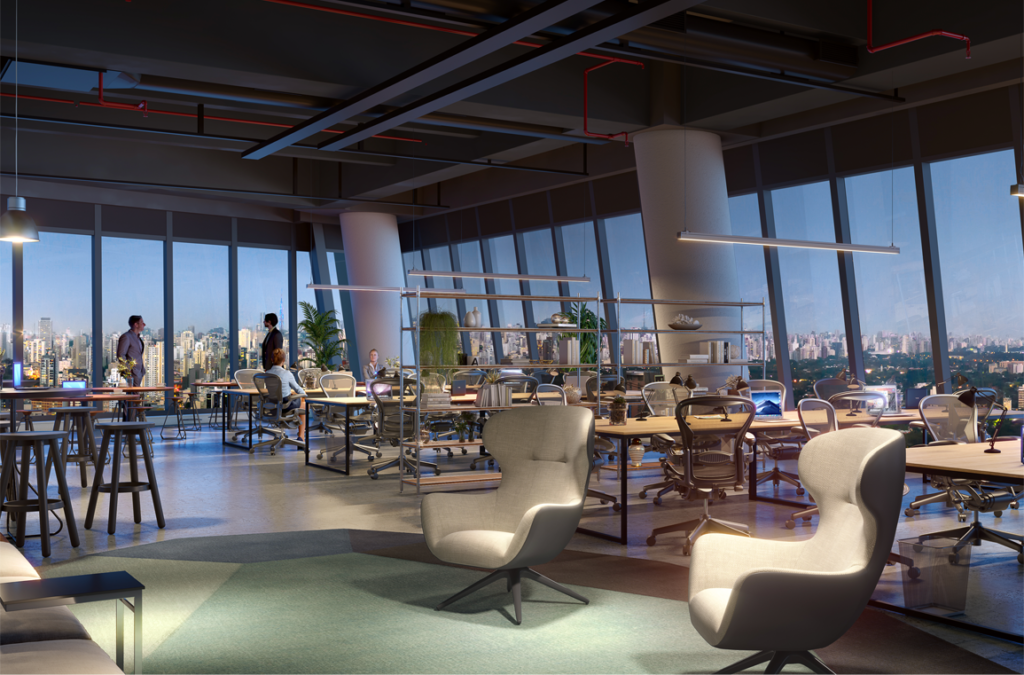
SCHEMATIC
OF VERTICAL
CROSS-SECTION
6 basements
• Avarege 45 dedicated parking spots per floor
• Visitor parking



sustainability
Faria Lima Plaza has been certified LEED Gold, by the U.S Green Building Council, which incorporates the principles of smart growth, urbanization, and green building.
- LEED Gold For Core & Shell certification
- Procel PBE Edifica Seal
- Reuse of Rainwater
- Waste Sorting Center
- 100% LED lighting
- Electric Vehicle Charging Stations
- VRF Air Conditioning System (better energy efficiency)
- Free Energy Market
- Bike rack with spacious changing rooms
International Awards
Awards:
Bernard Bühler Award | KPF
3rd place out of 150 worldwide submissions
Excellence in Concrete Construction Awards
High-Rise Structures
2nd place
Second Place – High-Rise Structures
Faria Lima Plaza, São Paulo, Brazil. The Faria Lima Plaza building represents a modern and innovative project, and it stands out mainly due to its differentiated architecture. The building is approximately 110 m (360 ft) high and has sloping pillars that change its direction along its length. The architectural concept of the project is based on two forms that intertwine with each other in an elegant and dynamic way, as in a dance. The bold architecture required high‐level engineering to be successfully built, considering not only the technical challenges of the project, but also the logistical difficulties of constructing a building of this size in a very busy region in São Paulo city. The building also obtained LEED Gold precertification, confirming a sustainable, efficient, and economical structure, with principles of smart growth and green construction. The study of the concrete was focused on obtaining optimized mixture designs with reduction of cement content and of CO₂ emissions into the atmosphere, also contributing to obtain a more sustainable construction. The structural solution for the foundation forecasted the construction of a combined footing with a volume of 1400 m³ (1830 yd³) of concrete and 3 m (10 ft) in height and required detailed thermal studies to define the concreting plan and the fresh concrete precooling levels. The inclined pillars designed by the architect made it necessary to perform several concrete tests, including creep tests for different concrete mixture designs. There is no record of another building project in Brazil for which this test was done. Faria Lima Plaza has already become a symbol among the many skyscrapers in São Paulo and has a huge potential to become an architectural and high‐level engineering reference in the largest city of South America.
Project Team Members: Desenvolvedor: VR Investimentos; Architectural Firm: Kohn Pedersen Fox Associates; Engineering Firm: Construtora Fonseca & Mercadante; General Contractor: VR Investimentos; Concrete Contractor: Construtora Fonseca & Mercadante; Concrete Supplier: Votorantim Cimentos S/A ‐ Engemix; Structural Design Company: Pasqua & Graziano Associados; Concrete Consulting Company: DESEK.
Nominator: Instituto Brasileiro Do Concreto (IBRACON)
source:
https://www.concrete.org/…
OWNERS
 VR Investimentos is the family office of a Brazilian family-owned business with principal holdings in financial services, technology, real estate and marketing services. The family focus is to develop businesses and create partnerships based on a long-term investment horizon. VR Investimentos leverages its depth of resources as a strategic partner with experience in technological innovation, and succeeding through volatile financial conditions.Founded in 1977, VR Group grew to become a major provider of food cards in Brazil, with the processing of consumer electronic payments in employee benefits, transportation and relationship marketing. In addition, VR Group is an important real estate developer of commercial and residential properties in São Paulo.
VR Investimentos is the family office of a Brazilian family-owned business with principal holdings in financial services, technology, real estate and marketing services. The family focus is to develop businesses and create partnerships based on a long-term investment horizon. VR Investimentos leverages its depth of resources as a strategic partner with experience in technological innovation, and succeeding through volatile financial conditions.Founded in 1977, VR Group grew to become a major provider of food cards in Brazil, with the processing of consumer electronic payments in employee benefits, transportation and relationship marketing. In addition, VR Group is an important real estate developer of commercial and residential properties in São Paulo.
 XP Asset Management offers a complete portfolio of products for institutional investors and individuals seeking independence, robustness and consistency. With more than BRL 152 billion in assets under management, divided between equities, multimarkets, fixed income and structured/alternative investment funds, we always seek to invest with a mindset based on innovation and the sharing of ideas. Our team has more than 143 highly qualified professionals, dedicated to risk control and the preservation of the capital of its more than 2,900,000 investors. We create our own intelligence with analysis, reports and market information. Thus, we generate synergy, combining different visions and specialties in an exchange routine that helps build each of our strategies.
XP Asset Management offers a complete portfolio of products for institutional investors and individuals seeking independence, robustness and consistency. With more than BRL 152 billion in assets under management, divided between equities, multimarkets, fixed income and structured/alternative investment funds, we always seek to invest with a mindset based on innovation and the sharing of ideas. Our team has more than 143 highly qualified professionals, dedicated to risk control and the preservation of the capital of its more than 2,900,000 investors. We create our own intelligence with analysis, reports and market information. Thus, we generate synergy, combining different visions and specialties in an exchange routine that helps build each of our strategies.
 Founded in 2003, Capitania Investimentos is an independent manager and specialist in private credit, infrastructure, agro and real estate. With more than 20 years of history, it currently has approximately R$ 25 billion under management and has more than 350,000 investors. In the real estate segment, it has already disbursed more than R$ 12 billion in credit operations and has approximately R$ 4 billion invested in shares of Real Estate Funds. The Captaincy has a highly qualified team, made up of 31 professionals involved in fund management.
Founded in 2003, Capitania Investimentos is an independent manager and specialist in private credit, infrastructure, agro and real estate. With more than 20 years of history, it currently has approximately R$ 25 billion under management and has more than 350,000 investors. In the real estate segment, it has already disbursed more than R$ 12 billion in credit operations and has approximately R$ 4 billion invested in shares of Real Estate Funds. The Captaincy has a highly qualified team, made up of 31 professionals involved in fund management.Contact
+55 11 5185.4688
+55 11 2110.9000


